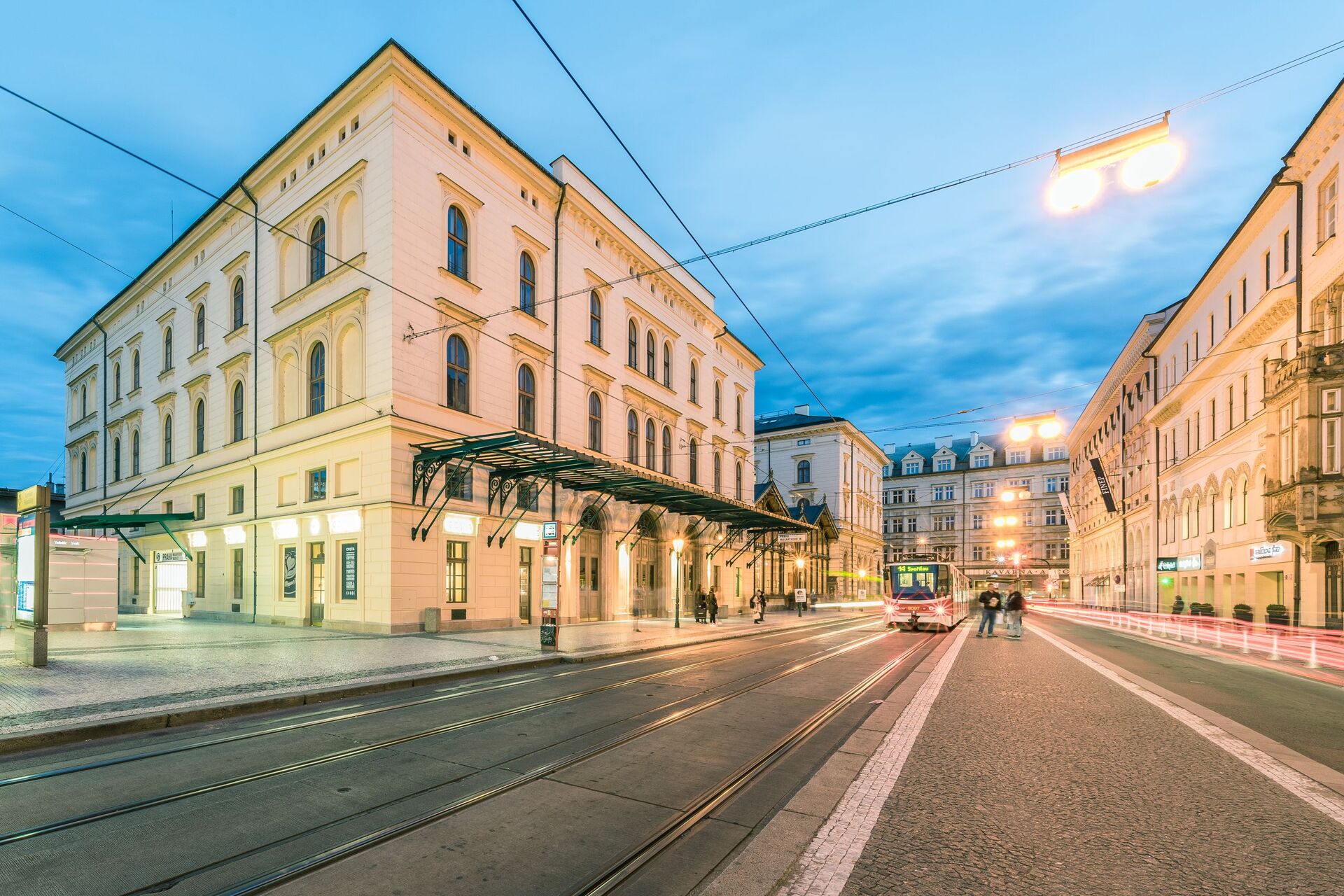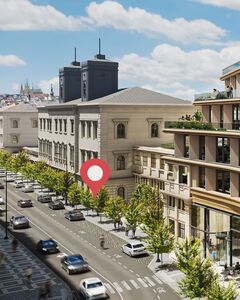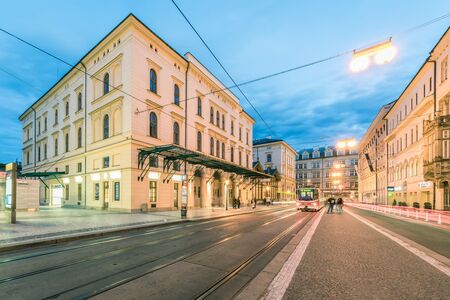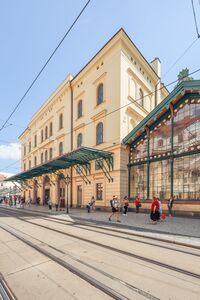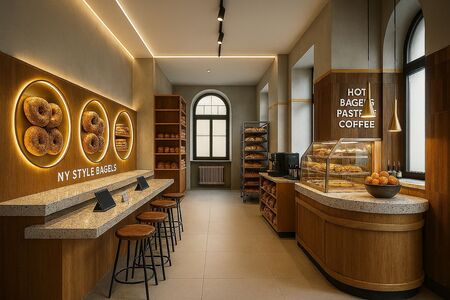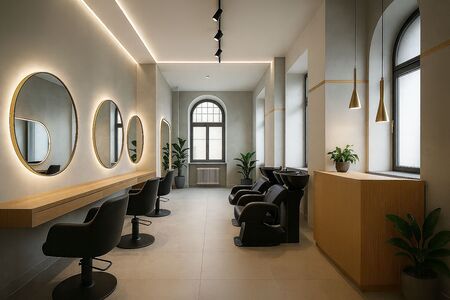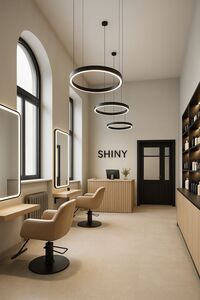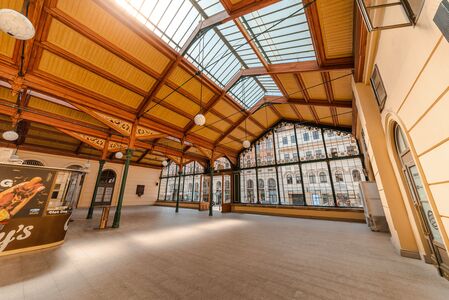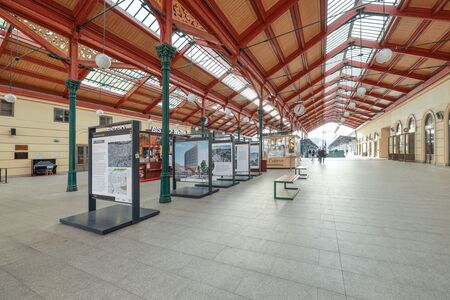58,3 m2 retail unit Masaryk Station Hall
As part of the newly renovated Masaryk Railway Station, we offer a prime 58,3 sqm retail unit with shopfront windows facing the busy Hybernská Street. This space is ideal for a hair salon, bagel shop, or stylish café, benefiting from high foot traffic and direct access to transport in the heart of Prague.




