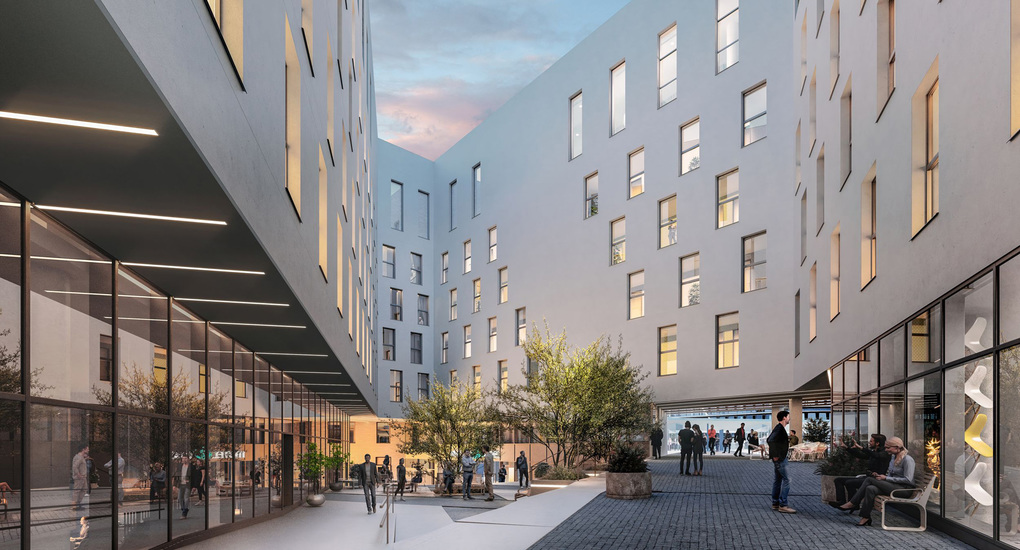

The hotel building from Schindler Seko architects will offer approximately 1,100 sqm of premium retail space on three floors, which are all accessible from both the street and the inner atrium, which connects the street and the elevated roofing with the park.
| Floor | Retail |
|---|---|
| 1st retail floor | 294 sqm |
| 2nd retail floor | 661 sqm |
| 3rd retail floor | 139 sqm |
| TOTAL | 1 094 sqm |
