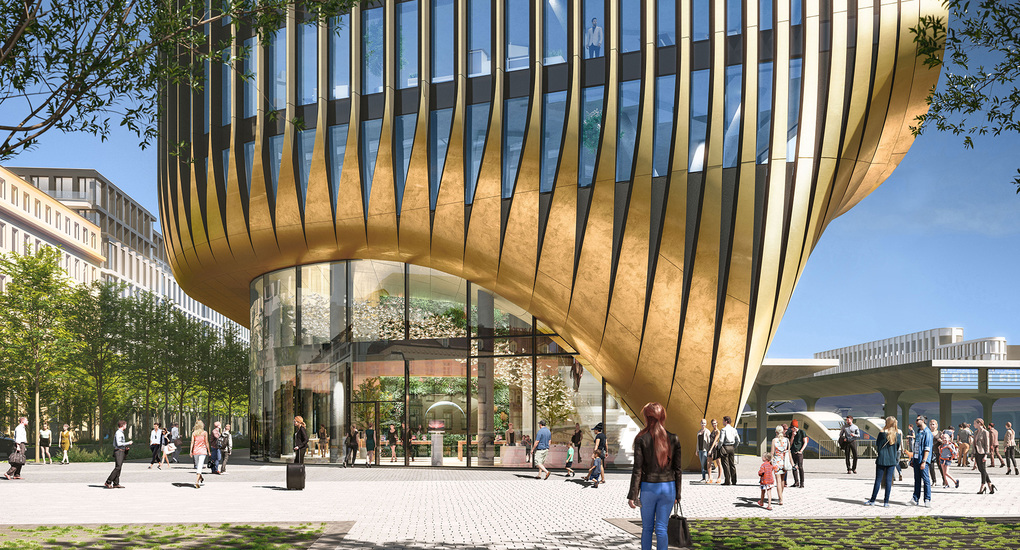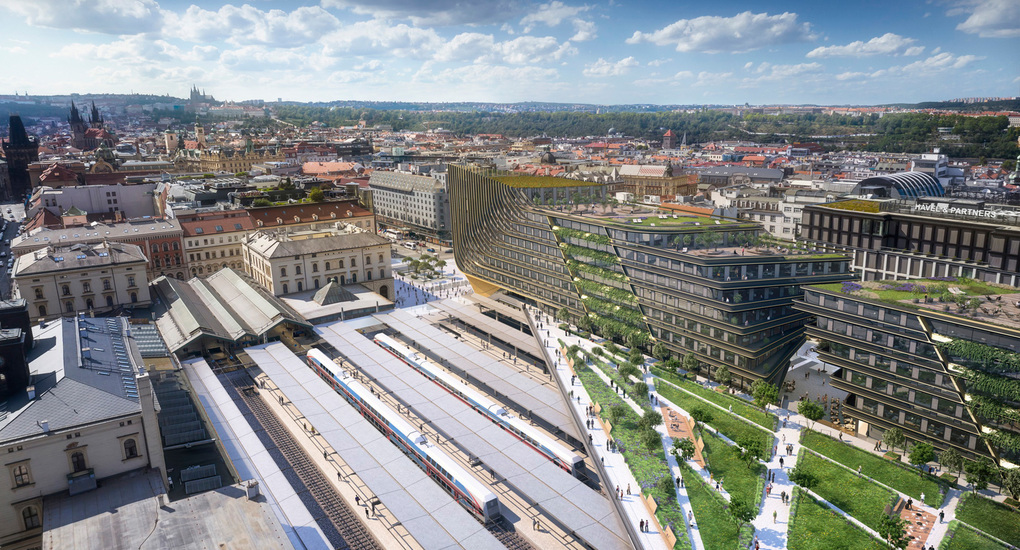



The first of the buildings will offer 2,500 sqm of retail space and 14,300 sqm of office space. Retail areas of both buildings form a new commercial "high street" in Prague.
The second building will offer 2,200 sqm of retail space and 7,900 sqm of office space. Both buildings are connected to a unique elevated roofing with a park, which connects Prague's Karlín and Žižkov districts with the city center.
| Floor | Retail | Office | Common areas |
Terraces | Green roofs |
|---|---|---|---|---|---|
| 1st floor | 1 474 sqm | 309 sqm | |||
| 2nd floor | 1 019 sqm | 233 sqm | 117 sqm | 63 sqm | |
| 3rd floor | 2 051 sqm | 219 sqm | 61 sqm | ||
| 4th floor | 2 119 sqm | 218 sqm | 63 sqm | ||
| 5th floor | 2 129 sqm | 221 sqm | 62 sqm | ||
| 5th floor | 2 132 sqm | 219 sqm | 60 sqm | ||
| 7th floor | 2 132 sqm | 221 sqm | 57 sqm | ||
| 1. NP | 1 561 sqm | 192 sqm | 160 sqm | 376 sqm | |
| 9th floor | 535 sqm | 87 sqm | 99 sqm | 1 025 sqm | |
| roof | 31 sqm | 623 sqm | |||
| TOTAL | 2 493 sqm | 12 892 sqm | 1 803 sqm | 656 sqm | 2 024 sqm |
| TOTAL LEASABLE AREA INCLUDING ADD-ON | 14 294 sqm | ||||
| Floor | Parking places | Bike parking | Storage |
|---|---|---|---|
| 1st underground floor | 73 | 200 sqm | 496 sqm |
| 2st underground floor | 82 | 1 106 sqm | |
| TOTAL | 155 | 200 sqm | 1 602 sqm |
| Floor | Retail | Office | Common areas |
Terraces | Green roofs |
|---|---|---|---|---|---|
| 1st floor | 963 sqm | 161 sqm | |||
| 2nd floor | 1 230 sqm | 76 sqm | 60 sqm | 61 sqm | |
| 3rd floor | 1 709 sqm | 114 sqm | 99 sqm | ||
| 4th floor | 1 644 sqm | 114 sqm | 101 sqm | ||
| 5th floor | 1 581 sqm | 116 sqm | 101 sqm | ||
| 5th floor | 1 514 sqm | 114 sqm | 99 sqm | ||
| 7th floor | 741 sqm | 114 sqm | 83 sqm | 123 sqm | |
| 8th floor | 73 sqm | 881 sqm | |||
| TOTAL | 2 193 sqm | 7 265 sqm | 793 sqm | 617 sqm | 1 004 sqm |
| TOTAL LEASABLE AREA INCLUDING ADD-ON | 7 898 sqm | ||||
| Floor | Parking places | Bike parking | Storage |
|---|---|---|---|
| 1st underground floor | 73 | 200 sqm | 496 sqm |
| 2st underground floor | 82 | 1 106 sqm | |
| TOTAL | 155 | 200 sqm | 1 602 sqm |
 Clear floor-to-ceiling height of offices 3 m
Clear floor-to-ceiling height of offices 3 m
 Raised floors with floor boxes
Raised floors with floor boxes
 Suspended ceilings with built-in LED lighting
Suspended ceilings with built-in LED lighting
 Cooling beams integrated within ceilings
Cooling beams integrated within ceilings
 Sprinkler extinguishing system
Sprinkler extinguishing system
 smallest office unit 250 sqm
smallest office unit 250 sqm
 typical floor up to 2100 sqm
typical floor up to 2100 sqm
 up to 1000 sqm of storage space
up to 1000 sqm of storage space
 Openable windows
Openable windows
 Heating by stand convectors
Heating by stand convectors
 Facilities for cyclists
Facilities for cyclists
 155 parking spots
155 parking spots
 Back-up diesel generator
Back-up diesel generator
 Preparation for charging stations for electric cars
Preparation for charging stations for electric cars
 Optical fibres of various telecommunication providers
Optical fibres of various telecommunication providers
 Comunity app
Comunity app
 pet friendly budova
pet friendly budova
 Green certification
Green certification

